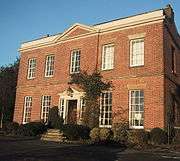Rivington Hall
| Rivington Hall | |
|---|---|
 Rivington Hall | |
 Location within the Borough of Chorley | |
| General information | |
| Type | Manor house |
| Architectural style | Georgian façade |
| Location | Rivington, Lancashire, England |
| Coordinates | 53°37′30″N 2°33′22″W / 53.625°N 2.556°WCoordinates: 53°37′30″N 2°33′22″W / 53.625°N 2.556°W (grid reference SD633144) |
| Technical details | |
| Material | Brick |
Listed Building – Grade II* | |
| Designated | 22 October 1952 |
| Reference no. | 1165012 |
Rivington Hall is a Grade II* listed building in Rivington, Lancashire, England. It was the manor house for the Lords of the Manor of Rivington. The hall is of various builds as successor to a 15th-century timber-framed courtyard house that was built near to the present building of which no trace remains.[1] It is a private residence.
Architecture
The earliest mention of Rivington Hall was made in 1477, the year it was extended by Robert Pilkington, who inherited the Rivington estates in 1476. He employed William Holden to add a hall, cross chambers and two large windows.[2] The building was evidently a "noble and imposing" structure costing Robert Pilkington nine marks which he paid in two instalments.[3] The 15th-century wood and wattle and daub manor house was rebuilt in stone at the end of the 17th century.[1] The hall was again rebuilt, incorporating some of the older stone building, with a red-brick Georgian frontage by Robert Andrews in 1774.
The oldest part of the hall is dated 1694 WB (William Breres) over a rear door on the west side. The date 1700 and WBM (William Breres and Martha) is on the north wing. The oldest parts of the hall are to the rear where the ground floor is built of sandstone rubble with quoins whilst the upper storey is built of coursed squared sandstone indicating a later date.[1] The oldest parts contain mullion windows.[4]
Robert Andrews demolished greater part of the old house in 1774 and built the present frontage.[4] The hall west front is a symmetrical red brick, two-storey structure built in the classical Georgian style with five bays and a pedimented centre and stone parapet hiding the roof which has a chimney in each gable. The central doorway, approached by a flight of four stone steps, is flanked by side lights and has a pediment. At ground floor level there are four tall, 15-pane sash windows and on the floor above five shorter 12-pane sashes with splayed heads.[1] The spout heads bear the date 1774 RA (Robert Andrews). The south wing was built in brick in the 19th century.[4]
The stables to the east of the house were dated 1713 WBMI (William and Martha Breres and John) and 1732 IAA (John Andrews and Abigail).[4] The date stones are now in the chapelyard of Rivington Unitarian Chapel.[5]
Occupants

The Pilkingtons lived at Rivington from 1327. The first hall, built of wood and plaster, was mentioned in documents in 1477. James Pilkington, the first Protestant Bishop of Durham, son of Richard Pilkington was born in the old hall in 1518. On the death of Richard Pilkington in 1551, the estate passed to George and then to his son, Robert, the last Pilkington owner.[6]
After the estate was sold to relatives Robert Lever and Thomas Breres in 1611, the Breres became resident at the hall. In 1729 John Andrews bought the Breres' share of the estate. Robert Andrews rebuilt the hall in 1774. After Andrews' death the property passed to his sister Hannah Maria Andrews who had married Robert Fletcher of Liverpool. Their daughter, Lucy married Woodhouse Crompton in 1834.[4] The Cromptons remained at the hall until 1910, although they had sold the 2,100-acre (8.5 km2) estate to William Lever in 1900.
Rivington Hall and Hall Barn were used as bases for troops and the Ministry of Food in World War II. After the war Rivington Hall was derelict. It was restored by William Salmon who held a lease for the property from 1953 until his death in 1988.
References
Notes
- 1 2 3 4 Historic England, "Rivington Hall (1165012)", National Heritage List for England, retrieved 5 June 2014
- ↑ Pilkington 1912, p. 100
- ↑ Irvine 1904, p. 22
- 1 2 3 4 5 Farrer & Brownbill 1911, pp. 286–294
- ↑ Rawlinson 1969, p. 46
- ↑ Pilkington 1912, p. 120
Bibliography
- Farrer, William; Brownbill, J, eds. (1911), "Rivington", A History of the County of Lancaster: Volume 5, British History Online, retrieved 2010-06-04
- Irvine, William Fergusson (1904), A short history of the township of Rivington, Edinburgh: Ballantyne Press, retrieved 2010-06-21
- Pilkington, James (1912), The History of the Pilkington family and its branches, from 1066 to 1600 (Third ed.), Liverpool: C. Tinley & Co. Ltd, retrieved 2010-06-21
- Rawlinson, John (1969), About Rivington, Nelson
- Smith, M.D. (1989), Rivington, Lancashire, Nelson, ISBN 0-9508772-8-X