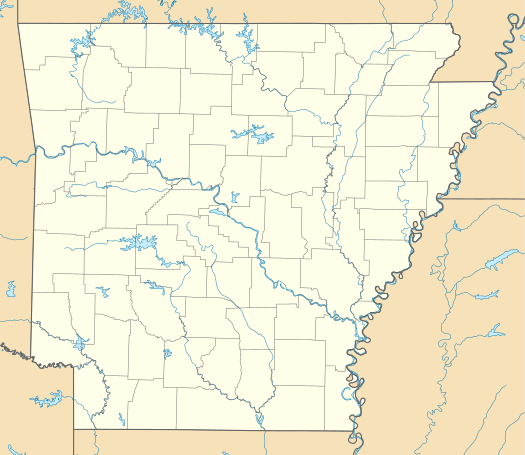William Welch House
|
William Welch House | |
  | |
| Location | Main St., Canehill, Arkansas |
|---|---|
| Coordinates | 35°54′29″N 94°23′45″W / 35.90806°N 94.39583°WCoordinates: 35°54′29″N 94°23′45″W / 35.90806°N 94.39583°W |
| Area | less than one acre |
| Built | 1850 |
| Architectural style | Greek Revival |
| MPS | Canehill MRA |
| NRHP Reference # | 82000956[1] |
| Added to NRHP | November 17, 1982 |
The William Welch House is a historic house on Main Street in Canehill, Arkansas. It is a 1-1/2 story wood-frame structure, with a side-gable roof, chimneys at the sides, and additions to the rear giving it a rough T shape. A gable-roofed portico shelters the entrance, which is centered in the main three-bay facade. The portico's gable, along with the house's gable ends and roofline, have been decorated with scalloped woodwork, probably added in the 1870s. The house itself was probably built in the 1850s, and is one of Canehill's few antebellum houses, offering a distinctive combination of vernacular Greek Revival and later Victorian stylistic touches.[2]
The house was listed on the National Register of Historic Places in 1982.[1]
See also
References
- 1 2 National Park Service (2010-07-09). "National Register Information System". National Register of Historic Places. National Park Service.
- ↑ "NRHP nomination for William Welch House" (PDF). Arkansas Preservation. Retrieved 2015-03-25.
This article is issued from Wikipedia - version of the 12/1/2016. The text is available under the Creative Commons Attribution/Share Alike but additional terms may apply for the media files.