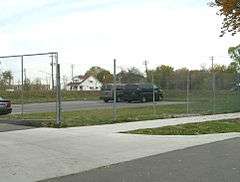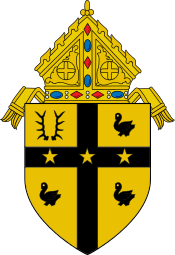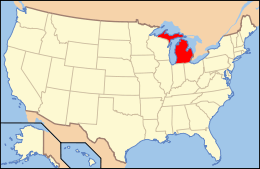St. Thomas the Apostle's Church (Detroit, Michigan)
|
St. Thomas the Apostle Catholic Church and Rectory | |
|
Parking lot/field where the church once stood | |
| Location |
8363-8383 Townsend Avenue Detroit, Michigan |
|---|---|
| Coordinates | 42°23′24″N 83°1′28″W / 42.39000°N 83.02444°WCoordinates: 42°23′24″N 83°1′28″W / 42.39000°N 83.02444°W |
| Built | 1923 |
| Architect | Van Leyen, Schilling & Keough |
| Architectural style | Late 19th and 20th century revival |
| Demolished | c. 1994 |
| NRHP Reference # | 89000785[1] |
| Added to NRHP | June 29, 1989 |
St. Thomas the Apostle Catholic Church was a church located at 8363 and 8383 Townsend Avenue in Detroit, Michigan. It was listed on the National Register of Historic Places in 1989,[1] but was subsequently demolished.[2]
History
St. Thomas the Apostle Parish was a Polish-American Roman Catholic parish founded in 1914, at the eastern edge of the east side Polish neighborhoods of Detroit.[2] A church was constructed in 1923, and the parish had both a grade school and a high school.[2] The parish was one of the first to experience changes in population, as the original Polish residents began moving out in the mid-20th century. The parish was closed in 1989, and the church demolished soon after.[2]
The school currently serves as St. Thomas Assessment Center for troubled youths.[3]
Description
The parish complex at St. Thomas the Apostle comprised six buildings, including the church, rectory, school, and convent.[4]
The church was essentially of Romanesque design, with some Art Deco aspects. It was built of brick laid over Dennison interlocking tile, sitting atop a limestone base. The building was trimmed with limestone and Tuscan glazed faience in various colors.[4] The facade was a series of gable-roof blocks, roofed with Spanish tile. The primary entrance was through a central, side-gable block, sized to match the nave.[4] The entrance was recessed into the center of a projecting porch and surrounded by columned arches. A massive Eucharistic relief was set high in the center of the facade.[4] The church boasted a wealth of decorative art, including stained glass and bronze works.[4]
The rectory was a large, two-story building with a dormer-attic.[4]
References
- 1 2 National Park Service (2008-04-15). "National Register Information System". National Register of Historic Places. National Park Service.
- 1 2 3 4 St. Thomas the Apostle Roman Catholic Church Profile 1985 from PolishAncestry.com
- ↑ St. Thomas Assessment Center from Holy Cross
- 1 2 3 4 5 6 Saint Thomas the Apostle Catholic Church and Rectory from the state of Michigan




