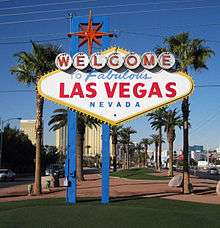South Point Hotel, Casino & Spa
Coordinates: 36°00′41″N 115°10′31″W / 36.011426°N 115.1753°W
| South Point | |
|---|---|
 | |
 | |
| Location | Las Vegas, Nevada 89183 |
| Address | 9777 Las Vegas Boulevard |
| Opening date | December 22, 2005 |
| Theme | Southern California |
| Number of rooms | 2,163 |
| Total gaming space | 80,000 sq ft (7,400 m2) |
| Signature attractions | South Point Equestrian Center |
| Notable restaurants | Michael's |
| Casino type | Land-Based |
| Owner | Michael Gaughan |
| Architect | Leo A Daly / Klai Juba/Sink Combs Dethlefs |
| Previous names | South Coast |
| Renovated in | 2008 (new tower) |
| Website | South Point Hotel and Casino |
The South Point Hotel and Casino consists of a 25-story hotel tower and 90,000 square feet (8,400 m2) convention center located on a 60 acres (24 ha) site along Las Vegas Boulevard in Enterprise, Nevada and adjacent to Silverado Ranch. The casino is owned and operated by Michael Gaughan.
History
South Coast (2005-06)
This $500 million project started construction in 2003, under the South Coast name. Based on advance booking, Coast Casinos announced expansion plans to add additional hotel rooms, with a second tower, for a total of 1,350 rooms. The foundation was also poured for a possible third tower during the initial construction phase.
The casino received approval to open from the Nevada Gaming Commission on November 17, 2005. At opening on December 22, 2005, the South Coast was the first megaresort located south of McCarran International Airport and the Las Vegas Strip. The hotel contained 662 rooms and 800,000 square feet (74,000 m2) of space that was not finished and was available to be converted into restaurant or casino space.
South Point (2006-present)
In mid July 2006, it was announced that Michael Gaughan would sell all of his Boyd stock to Boyd Gaming in exchange for full ownership of the South Coast. The Nevada Gaming Commission approved the sale on October 19, 2006. After the deal closed, the South Coast was renamed South Point on October 24.
On August 24, 2007 the South Point announced an 830-room expansion with construction of the third hotel tower, turning the hotel towers into a "T"-shaped facility as seen from above. The $95 million expansion, planned for completion in July 2008, would add 10,000 square feet (930 m2) of convention space and 5 food and beverage locations.[1] The third tower opened on July 21, 2008 with the hotel now offering a total of 2,163 rooms and 160,000 square feet (15,000 m2) of meeting and convention space; the largest of any hotel in Las Vegas that is not on the Strip. An expansion opened in July 2010, and included the new Grandview Lounge,[2] named after the adjacent Grandview timeshare property.[3]
Television history
- During 2006, the South Point was the venue of NBC's Poker After Dark, ESPN's Pro-Am Poker Equalizer and the third and fourth season of GSN's High Stakes Poker.
- The South Point was the host site for the Jerry Lewis MDA Telethon from 2006 through 2011. The 2011 show was the first MDA Telethon without Jerry Lewis.
- The South Point Bowling Center, adjacent to the casino, is the site for the 2014 PBA "World Series of Bowling," and will be featured in six ESPN telecasts during the 2014-15 PBA season.[4]
- In 2012, the Travel Channel featured a show titled Vegas Stripped that examined behind-the-scenes operations and management of South Point.[5]
Attractions

- 4,400 seat equestrian arena with a 125 by 250 feet (38 by 76 m) arena with accommodations for 1,200 horses. At opening, it was the only equestrian arena connected to a hotel in the United States. The stalls are also air conditioned.
- 400 seat showroom
- 300 seat race and sports book
- 160,000 square feet (15,000 m2) of meeting, banquet, and exhibit hall space
- A 16 screen movie theater
- A 64 lane bowling alleys with pro shop. A second 60 lane bowling plaza was added to the back of the South Point property to the tune of $30 million to host events like the PBA World Series of Bowling and the United States Bowling Congress (USBC) annual National Championships.[6] The first USBC event to be held at South Point will be the 2016 USBC Women's Championships [7] The USBC Open Championships will be held at South Point the following season in 2017.[8]
- 8 restaurants
- Bingo hall
- Poker room
- Michael's
References
- ↑ KNIGHTLY, ARNOLD M. (2007-08-24). "South Point starts project to expand". Retrieved 2008-07-22.
- ↑ "South Point Expansion". Las Vegas Sun. July 16, 2010. Retrieved August 3, 2016.
- ↑ Katsilometes, John (January 11, 2010). "Gaughan plans for new Grandview Lounge at South Point; mopping up at AVN Awards". Las Vegas Sun. Retrieved August 3, 2016.
- ↑ http://www.pba.com/Television/
- ↑ http://www.travelchannel.com/video/vegas-stripped Vegas Stripped homepage
- ↑ http://www.reviewjournal.com/business/tourism/south-point-roll-big-30-million-bowling-center
- ↑ http://www.bowl.com/Womens_Championships/Womens_Championship_Home/Information/
- ↑ http://www.bowl.com/Open_Championships/Open_Championships_Home/Information/
