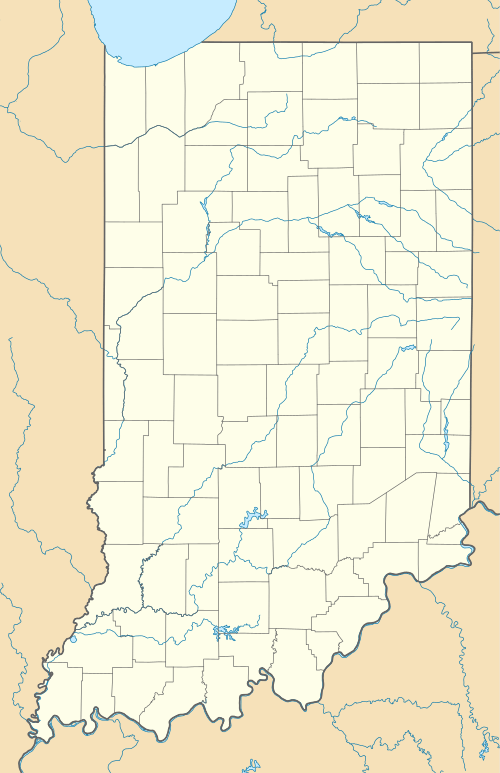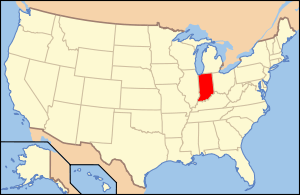Porter County Jail and Sheriff's House
|
Porter County Jail and Sheriff's House | |
 | |
  | |
| Location | 153 Franklin St., Valparaiso, Indiana |
|---|---|
| Coordinates | 41°28′0″N 87°3′34″W / 41.46667°N 87.05944°WCoordinates: 41°28′0″N 87°3′34″W / 41.46667°N 87.05944°W |
| Built | 1871 |
| Architect | Rose, R.; Shade & Lampke |
| Architectural style | Italianate, Castle influence |
| NRHP Reference # | [1] |
| Added to NRHP | June 23, 1976 |
Porter County Jail and Sheriff’s House are located southeast of the County Courthouse in Valparaiso, Indiana. Overtime, the needs of the county grew and these original structures were replaced by a new jail in 1974, just south of the original jail on Franklin Street. By 2000, the county again needed more space for the jail and for the Sheriff’s Department. A new facility was built and opened in 2004 south of Valparaiso on S.R. 49 just south of the intersection with U.S. 30.
The historic Porter County Jail is the home of the Historical Society of Porter County. It is located at 153 South Franklin, Valparaiso, Indiana on the southeast corner across from the Courthouse Square. It was added to the National Register of Historic Places in 1976.[2] The jail serves as the Porter County Museum of History with artifacts and displays from around the county. Included is a mastodon tusk, which was found locally.[3]
Sheriff's Residence
The sheriff’s residence was built in 1860. Originally, a log stockade was directly behind the house and served as the holding cell for prisoners.[4] The structure is Italianate in design. It is located on East Indiana Ave, which was Mechanic Street when the house was built. The building is accessible through the Historical Society of Porter County’s Museum located in the Historic County Jail on Franklin Street. It was added to the National Register of Historic Places in 1976.[2] The residence is decorated to the early 1900s.[5]
Joliet Stone is used for the voussoirs and keystone. The Joliet Stone has been rusticated at third points along each side of a window or door. Rusticated stone is also use in the quoins and foundation walls. The brackets and eave moldings are of pressed tin. The roof is a shallow hipped style. The four large chimneys were removed when steam heating was installed. The original heating was by stoves on the upper floors and small arched white marble fireplaces on first floor.[6]
The interior woodwork is unchanged except for the changes to add bathrooms and steam heat. There are four rooms on the first floor with an open stairway to the second floor. There are four large rooms on the second floor, which match those on the first. A closed stairway leads to the attic. The basement has a furnace and laundry area with a fruit cellar, and a coal bin. Two rooms were used as office and recreational area for the sheriff deputies.[6]
Inscriptions of the cornerstone laid in 1871 names R. Rose as the architect. Shade & Lampe, Builders, Wm. Davison, Stone Cutter from Joliet, Illinois. S.P. Robbins, A.B. Price and A.V. Bartholomew were the County Commissioners.[6]
Porter County Jail
The jail was added to the residence around 1871 for a combined cost of $26,500. Prior to its construction, prisoners were taken to LaPorte County.[7] Designed by R. Rose using Gothic Revival styling with a showing of strength and a commanding presence in the community, Shad and Lembke were the builders.[8] A new jail was opened in 1974 and this facility closed.
Significance
The Jail and Sheriff’s residence represent an idea about local law enforcement in the mid 1800s. The attached residence provided for the Sheriff to be on duty 24-hrs a day, and his wife would cook for the prisoners and act as the jail matron when women were there.[6]
Gallery
 Cornerstone
Cornerstone Front door to Sheriff’s House
Front door to Sheriff’s House Window Styling
Window Styling Main stairway
Main stairway Rosette of front entrance
Rosette of front entrance Jail with square & round towers
Jail with square & round towers Prisoner cell
Prisoner cell
Bibliography
- ”Counties of Porter and Lake Indiana”, Weston A. Goodspeed, Historical Editor and Charles Blanchard, Biographical Ed.; F.A. Battey & Co. 1883; Chapter, “History of Porter County”, pg 23
- ”History of Porter County”, Volume I, Then Lewis Publishing Co; Chicago-New York; 1912, pg 58-59.
Historic Districts and Structures
- David Garland Rose House
- DeForest Skinner House Built in 1860, it is of Italianate design.
- Dr. David J. Loring Residence and Clinic Built in 1906, this house served Dr. Loring as a home and a business.
- Heritage Hall Built in 1875 as Flint Hall, to day, it is part of the Law School.
- Immanuel Lutheran Church In 1862by a German congregation, the church is today known as Heritage Lutheran Church.
- Josephus Wolf House, outside of city limits, with Valparaiso address.
- Porter County Memorial Opera Hall The Memorial Opera House opened in 1893 as a monument to the men who served during the American Civil War.
- Valparaiso Downtown Commercial District
Footnotes
- ↑ National Park Service (2009-03-13). "National Register Information System". National Register of Historic Places. National Park Service.
- 1 2 Mullins, Lanette; Images of America; Valparaiso – Looking Back, Moving Forward; Arcadia Publishing; Chicago, Illinois; 2002; pg. 71.
- ↑ Mullins; pg. 73.
- ↑ Mullins; pg. 11.
- ↑ Mullins; pg. 72.
- 1 2 3 4 "Indiana State Historic Architectural and Archaeological Research Database (SHAARD)" (Searchable database). Department of Natural Resources, Division of Historic Preservation and Archaeology. Retrieved 2016-06-01. Note: This includes Bertha Stalbaum, Joann Sporleder, and Ruth Price (March 1975). "National Register of Historic Places Inventory Nomination Form: Porter County Jail and Sheriff's Home" (PDF). Retrieved 2016-06-01. and Accompanying photographs.
- ↑ Neeley, George E.; City of Valparaiso, A Pictorial History; G. Bradley Publishing, Inc.; St. Louis, Missouri; 1989; pg. 85.
- ↑ Porter County Interim Report, Indiana Historic Sites and Structures Inventory; Historic Landmarks Foundation of Indiana; July 1991; pg. 46.
- Kosky, Ken. "County Crime Rate Stays same in '09". The Times. The Times. Retrieved 22 April 2013.
- Mullins, Lanette; Images of America; Valparaiso – Looking Back, Moving Forward; Arcadia Publishing; Chicago, Illinois; 2002
- Neeley, George E.; City of Valparaiso, A Pictorial History; G. Bradley Publishing, Inc.; St. Louis, Missouri; 1989
- Porter County Interim Report, Indiana Historic Sites and Structures Inventory; Historic Landmarks Foundation of Indiana; July 1991
External links
- Porter County Museum of History - official site

