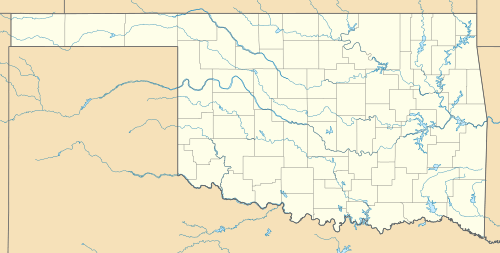Oklahoma A & M College Agronomy Barn and Seed House
|
Oklahoma A & M College Agronomy Barn and Seed House | |
 | |
  | |
| Location |
2902 W. 6th St. Building #610, Stillwater, Oklahoma |
|---|---|
| Coordinates | 36°7′2″N 97°5′37″W / 36.11722°N 97.09361°WCoordinates: 36°7′2″N 97°5′37″W / 36.11722°N 97.09361°W |
| Area | less than one acre |
| Built | 1934 |
| Architect | Phillip T. Wilbur |
| Architectural style | Transverse-Frame Barn |
| NRHP Reference # | 04000519[1] |
| Added to NRHP | May 27, 2004 |
The Agronomy Barn Seed House, located on the Agronomy Research Station of Oklahoma State University, was built in 1934. It is a brick, concrete, frame barn, measuring 108 feet long, 44 feet wide, and 37 feet 9 inches high, and is distinguished by a large gambrel roof. The ground floor as well as the loft is concrete. In design it is very typical of barns of the period. The barn was designed and constructed by Oklahoma State University students, architects, professors, and engineers.[1][2]
References
- 1 2 National Park Service (2010-07-09). "National Register Information System". National Register of Historic Places. National Park Service.
- ↑ Wehrenberg, Erich (December 8, 2003). "National Register of Historic Places Inventory - Nomination Form: Oklahoma A & M College Agronomy Barn and Seed House" (PDF). National Park Service. Retrieved December 19, 2014. and ten photos
This article is issued from Wikipedia - version of the 11/30/2016. The text is available under the Creative Commons Attribution/Share Alike but additional terms may apply for the media files.