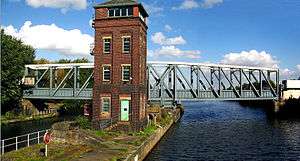North Tower (Salford)
| North Tower | |
|---|---|
 | |
| Former names | Highland House |
| General information | |
| Type | Highrise |
| Location | Salford |
| Coordinates | 53°29′06″N 2°14′47″W / 53.4851°N 2.2465°WCoordinates: 53°29′06″N 2°14′47″W / 53.4851°N 2.2465°W |
| Completed | 1966 |
| Height | 80 metres (260 ft) |
| Technical details | |
| Floor count | 23 |
| Floor area | 14,000 square metres (150,000 sq ft) |
| Design and construction | |
| Architect | Leach, Rhodes, & Walker |
North Tower (formerly Highland House) is a highrise building on Victoria Bridge Street in Salford, England. The building is 23 stories tall with a podium at the base, which gives it a total height of 80 metres (260 ft),[1][2] making it one of the tallest buildings in Salford. The building lies just over the border with the City of Manchester, less than 100 metres (330 ft) from Manchester Cathedral, and is within Manchester City Centre as defined by Manchester City Council. The top twelve floors hold 96 apartments, with the lower ten used as a Premier Inn hotel.[3]
The building was designed and built by Leach, Rhodes & Walker (now Leach Rhodes Walker) for the Inland Revenue, and was completed in 1966.[3] This was not LRW's only work for the Inland Revenue; they also constructed Aldine House in 1967, as well as Trinity Bridge House in 1998.[4]
The tower was built using the (then) innovative technique of using a continuously climbing shutter to cast a central core; pre-fabricated cladding was then lifted into place using a tower crane. This technique led to rapid construction, avoided the need for scaffolding, and allowed the lower floors to be occupied while building continued higher up. The combination was very cost-effective,[3] but was not flawless; on a windy night the windows of the building blew off, ending up in Salford Bus Station.[4]
It changed hands in 1994 for £7.7 million.[5] The Inland Revenue announced plans to move out in 1995[6] in an early example of a Private Finance Initiative, described as the most complex to date,[7][8] and shortly afterwards the building was sold by London & Regional Properties to the Bruntwood group.[9][10] Between 1998 and 2000 the building was reclad, converted to its current use and renamed, at a total cost of £4.5 million.[10][11] In 2004 the president of the Royal Institute of British Architects, George Ferguson, said that the building (along with the Arndale Centre) was "dreadful" and should be demolished.[12]
References
- ↑ "North Tower". Skyscrapernews.com. Retrieved 2008-02-21.
- ↑ "North Tower". Emporis. Retrieved 2008-02-21.
- 1 2 3 Parkinson-Bailey, John J. (2000). Manchester: an architectural history. Manchester University Press. pp. 171–2, 343. ISBN 0-7190-5606-3.
- 1 2 Griffin, Phil (2003). "Offices of Manchester architects, Leach Rhodes Walker". entre for the Urban Built Environment. CUBE. Retrieved 2008-03-22.
- ↑ "£7M Manchester sale". Property Week. 10 February 1994.
- ↑ "Taxman leads building boom". Manchester Evening News. 24 November 1995.
- ↑ "PFI special – Inland Revenue sets taxing problem with office scheme". Manchester Evening News. 25 April 1996.
- ↑ "Inland Revenue offices offer first test for private finance initiative". Manchester Evening News. 14 May 1996.
- ↑ Thame, David (24 November 1998). "Highland House is booming Bruntwood's latest scoop". Manchester Evening News.
- 1 2 Thame, David (12 May 2000). "The brunt offering". PropertyWeek.com. CMP Information Limited. Retrieved 2008-03-22.
- ↑ Hartwell, Clare; Hyde, Matthew; Pevsner, Nikolaus (2004). Lancashire: Manchester and the South-East. The buildings of England. Yale University Press. p. 624. ISBN 0-300-10583-5.
- ↑ Ducker, James (26 August 2004). "A walk back round". Retrieved 2008-03-22.



