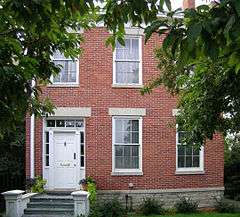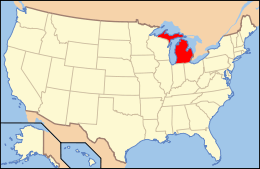Moross House
|
Moross House | |
 | |
| Location |
1460 East Jefferson Avenue Detroit, Michigan |
|---|---|
| Coordinates | 42°20′5″N 83°1′53″W / 42.33472°N 83.03139°WCoordinates: 42°20′5″N 83°1′53″W / 42.33472°N 83.03139°W |
| Built | 1855 |
| Architect | Christopher Moross |
| Architectural style | Federal |
| NRHP Reference # | 72000669[1] |
| Significant dates | |
| Added to NRHP | January 13, 1972 |
| Designated MSHS | June 19, 1971[2] |
The Moross House is a house located at 1460 East Jefferson Avenue in Detroit, Michigan. It is one of the oldest surviving brick house in the city;[2] it was designated a Michigan State Historic Site in 1971[2] and listed on the National Register of Historic Places in 1972.[1]
History
The Moross House was completed in 1848 by brickmaker Christopher Moross; it was one of two built by Moross on the site.[3] The ownership changed hands several times until the Detroit Historical Commission purchased it in the 1960s.[2] The house was completely restored in 1971 - 1973. In 2002 the city of Detroit sold the home and property to Mr. and Mr. Roland Scott. In May 2016, the Moross House was sold to LTD Limited, LLC and Theodore M. Shinkle. Renovations and plans are ongoing for the home and property to become the studio and showroom for Shinkle Fine Art, LLC, a fine art business representing the acclaimed artworks of Mother/Son Artist Duo Linda K. Rodney and Theodore M. Shinkle. The Artist Duo is known for their luminous dimensional original works on metal created by hand using their original artist process, known as Metalagram®. Shinkle Fine Art also plans to operate the Moross House and gardens, now Detroit Secret Garden, as an event space for meetings, dinners and pop-ups.
Description

The Moross House is a three-bay townhouse, built in a vernacular Federal style with Greek Revival details, including heavy stone lintels and sidelights and a transom surrounding the entrance.[3] It stands two stories tall, built on a foundation of river limestone.[2] The roof is parapeted with wood shingles, and a pair of chimneys bracket the roof.[2] A single-story addition sits to the rear, and a second is on the side.[2]
References
- 1 2 National Park Service (2008-04-15). "National Register Information System". National Register of Historic Places. National Park Service.
- 1 2 3 4 5 6 7 Moross House from the state of Michigan
- 1 2 Eric J. Hill, John Gallagher, American Institute of Architects Detroit Chapter, AIA Detroit, Wayne State University Press, 2002, ISBN 0-8143-3120-3, p. 234


