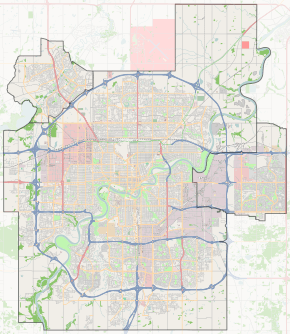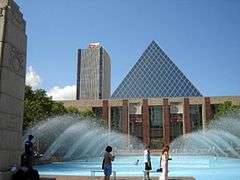McLeod Building
| McLeod Building | |
|---|---|
 | |
 Location within Edmonton | |
| General information | |
| Status | Complete |
| Type | Residential, Commercial |
| Location |
10134-100th Street Edmonton, Alberta, Canada |
| Coordinates | 53°32′33″N 113°29′27″W / 53.54250°N 113.49083°WCoordinates: 53°32′33″N 113°29′27″W / 53.54250°N 113.49083°W |
| Completed | 1915 |
| Cost | C$600,000 |
| Height | |
| Roof | 35 m (115 ft) |
| Technical details | |
| Floor count | 9 |
| Design and construction | |
| Architect | John K. Dow |
| Main contractor | Olsen, Johnson, McPhee, Nicodemus |
The McLeod Building is a historic office building located in Downtown Edmonton. It was designated a Provincial Historic Resource on January 3, 1995 and a Municipal Historic Resource on May 22, 2001.[1][2]
History

Kenneth McLeod was a former Edmonton alderman, contractor and real estate speculator, who in 1912 announced the construction of the McLeod Building, which he claimed would be the tallest in the city, 25 ft (7.6 m) taller than the Tegler Building. Architect John K. Dow was instructed to copy the Paulsen Building in Spokane, Washington. The construction began in 1913 and was completed in 1915. Despite McLeod's claim about the building projected to be the tallest in Edmonton, the Alberta Legislature Building in the same city had already surpassed the height claimed by McLeod in 1913. The McLeod Building is considered Alberta’s best remaining example of an architectural style for commercial buildings known as the Chicago School.[2][3]
References
- ↑ "McLeod Building Historic Place". HeRMIS. Retrieved 2009-04-23.
- 1 2 "McLeod Building". The McLeod Building. Retrieved 2009-04-23.
- ↑ Ivany, Kathryn (2004). Historic Walks of Edmonton. Red Deer Press. pp. 191, 192, 193. ISBN 0-88995-298-1.
External links
TheMcLeod.ca
The McLeod Building Facebook Page
