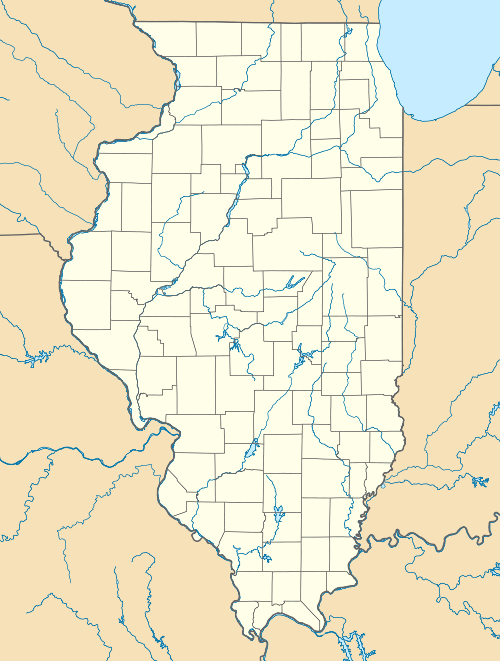McAuley School District No. 27
|
McAuley School District No. 27 | |
|
| |
 | |
| Location |
Roosevelt Road, Winfield Township, Illinois |
|---|---|
| Coordinates | 41°52′40″N 88°14′24″W / 41.87778°N 88.24000°WCoordinates: 41°52′40″N 88°14′24″W / 41.87778°N 88.24000°W |
| Built | 1913 |
| Architect | Frank Hartman |
| Architectural style | Neoclassical |
| NRHP Reference # | 82004890[1] |
| Added to NRHP | June 3, 1982 |
The McAuley School District No. 27 is a school 1.25 miles (2.01 km) west from West Chicago, Illinois, United States in Winfield Township. It was built in 1913 on a lot donated by George McAuley. While most one-room schoolhouses were destroyed in the mid 20th century, the McAuley School survived and was placed on the National Register of Historic Places in 1982.
History
The land for the school was donated by George McAuley in 1857. A school house was built on this site and served the community until 1913, when it was auctioned off. The current structure was built on the same site in 1913 and featured toilets, ventilation, and electricity, features that were considered progressive at the time. Designs and functionality of the school were strongly based on circular messages issued by the Illinois Office of Public Instruction. A garage built in the same year is also on the school site and has not been altered since its construction.[2]
Illinois Gov. Henry Horner recommended in 1935 that all one-room schoolhouses should be demolished. By 1960, almost all of the one-room schoolhouses were destroyed or converted into meeting halls. As the last functioning one-room school in Illinois, the building was added to the National Register of Historic Places on June 3, 1982. West Chicago Elementary District 33 is currently responsible for maintaining the building, which is currently too dilapidated to use as a museum.[2]
The school was built with a simple wooden frame and followed the rules issued by the Illinois Office of Public Instruction. If faces Illinois Route 38, also known as Roosevelt Road. The Weatherboarded building is 28-by-25-foot (8.5 m × 7.6 m) with a concrete block foundation. Two square columns with wide entablature flank the entrance. On the inside, six black slate blackboards cover the south wall and a seventh is found on the west wall. Two small windows are found on each side of the entrance. The building underwent renovation in 1963. Carpet was placed on top of the hardwood floors on the top level and drywall was installed in the basement. A second door was also added on the west wall of the basement at this time.[2]
References
- ↑ National Park Service (2010-07-09). "National Register Information System". National Register of Historic Places. National Park Service.
- 1 2 3 http://gis.hpa.state.il.us/pdfs/201370.pdf