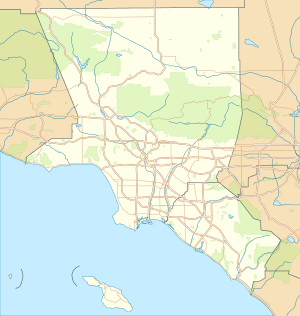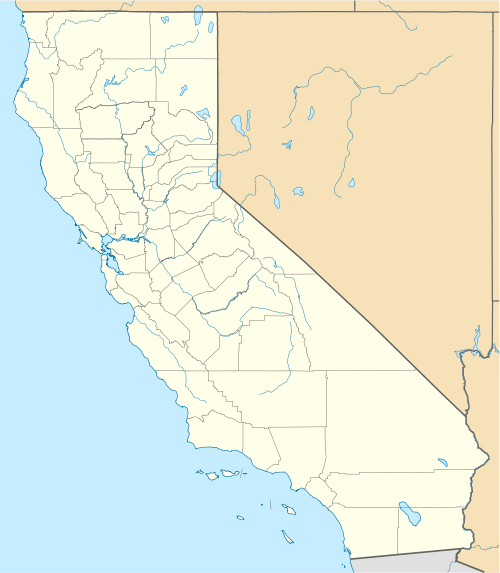Main Building (Torrance High School)
|
Main Building Torrance High School | |
|
| |
   | |
| Location |
Torrance High School 2200 West Carson, Torrance, California |
|---|---|
| Coordinates | 33°49′51″N 118°19′13″W / 33.83083°N 118.32028°WCoordinates: 33°49′51″N 118°19′13″W / 33.83083°N 118.32028°W |
| Area | 0.5 acres (0.20 ha) |
| Built | 1917 |
| Architect | Farrell, Robert Allen; Cline, E. H. |
| Architectural style | Late 19th and 20th Century Revivals, Mediterranean Revival |
| MPS | Torrance High School Campus TR |
| NRHP Reference # | 83003538[1] |
| Added to NRHP | October 13, 1983 |
The Main Building of Torrance High School is located on the campus in Torrance, southwestern Los Angeles County, California.[2] The Main Building was opened to students as Torrance School in 1917
History
On opening the "Main Building" in 1917, Torrance School accommodated both elementary and high school students in its first building. In 1923, with the opening of the new elementary school for kindergarten through sixth grade students, Torrance School was renamed Torrance High School.[2]
Architecture
.jpg)
The Main Building, built in 1917, was the first building on the campus, then known as the Torrance School and serving all grades.[2] It is a two-story structure designed in the Mediterranean Revival style, and has architectural elements in the Classical Revival and Spanish Colonial Revival styles.[2] The central two-story section is flanked by one-story wings, which all frame an outdoor courtyard patio.[2]
The main entrance is the dominant element of the building's facade. It consists of a set of layered elements: a large pediment with a cornice, a cofferred arch, a flat window with pediment above, a large arched fanlight, and a flat doorway portal. The doorway is flanked by paired columns.[2]
A rear addition was built in 1922, in the same style.[2] In 1923, after the Torrance Elementary School was built on the campus, the original Torrance School Main Building was converted into a high school. The elementary school building was annexed to the high school in 1963, and was renamed the Torrance High School Annex building.[2]
National Register of Historic Places
The Main Building was listed on the National Register of Historic Places in 1983.[1]
The Main Building is one of four on the Torrance High School campus listed on the NRHP, the other buildings are:[2]
- Auditorium—Assembly Hall (1938)
- Home Economics Building (1923)
- Torrance High School Annex (1923−1925), originally Torrance Elementary School.
See also
- National Register of Historic Places in Los Angeles County, California
- School buildings on the National Register of Historic Places in California
References

- 1 2 National Park Service (2009-03-13). "National Register Information System". National Register of Historic Places. National Park Service.
- 1 2 3 4 5 6 7 8 9 NPS.gov: Torrance High School Historic Resources Inventory, Nomination for the National Register of Historic Places, dated February 1983 . accessed 2.28.2016.
External links
| Wikimedia Commons has media related to Torrance High School. |
