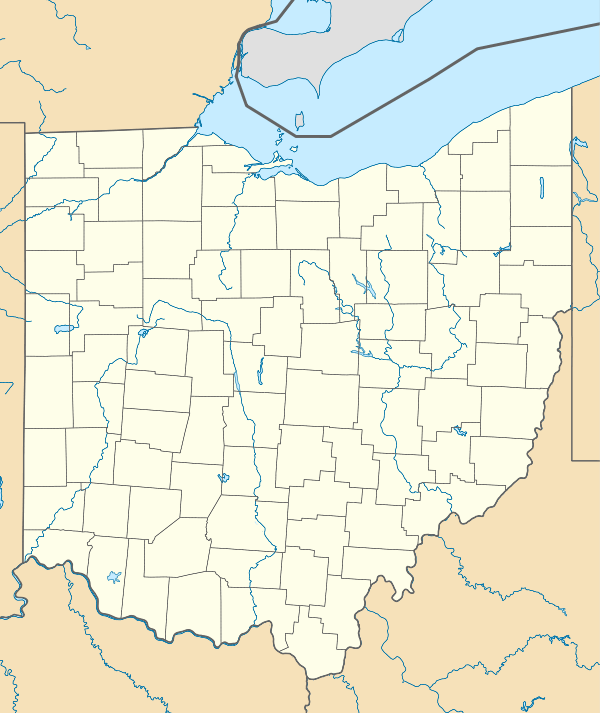Fairborn Theatre
|
Fairborn Theatre | |
|
Front and northern side | |
  | |
| Location | 34 S. Broad St., Fairborn, Ohio |
|---|---|
| Coordinates | 39°49′10″N 84°1′40″W / 39.81944°N 84.02778°WCoordinates: 39°49′10″N 84°1′40″W / 39.81944°N 84.02778°W |
| Area | 1.1 acres (0.45 ha) |
| Built | 1948 |
| Architect | Lloyd Zeller, Herman Hunter; C.W. Fry Construction Company |
| Architectural style | Moderne |
| NRHP Reference # | 05000755[1] |
| Added to NRHP | July 27, 2005 |
The Fairborn Theatre is a historic movie theater in the city of Fairborn, Ohio, United States. Built soon after World War II in an Air Force community, it has been named a historic site because of its aviation-themed architecture.
Architecture
Architects Lloyd Zeller and Herman Hunter designed the theater,[2] which is built of brick on a concrete foundation and covered with an asphalt roof.[3] Built by the C.W. Fry Construction Company,[1] it comprised a thousand-seat theater when it opened in 1948.[2] Located near an Air Force facility, Wright-Patterson Air Force Base,[4] the theater features period aviation-related elements such as an interior painting of soldiers and aircraft of World War II.[5] As an example of Streamline Moderne architecture, the theater includes elements such as streamlining and metal detailing.[2] Its location along State Route 444 makes it an example of Fairborn's automobile-related commercial development.[5]
Preservation
Chakeres Theatres operated the Fairborn Theatre from 1948 until the early 1970s, when it was temporarily closed to be remodelled into a two-screen operation. Following remodelling, the theater ran until January 2000, when Chakeres ceased operating it; the company retained ownership until 2002, when it donated the building to a Fairborn arts organization. Soon afterward, more than ten years of renovation began; carried on largely by volunteers with a small budget, renovations have included ridding the building of asbestos, roof maintenance, and removing the wall separating the two theater rooms to restore them to their original one-room format.[6] Some of the estimated $5.5 million cost of restoring the theater was paid by the Ohio Department of Development, which in 2010 granted $48,000 American Recovery and Reinvestment Act money to the arts organization.[4]
In 2005, the Fairborn Theatre was listed on the National Register of Historic Places, qualifying because of its historically significant architecture. It is one of three Register-listed properties in Fairborn, along with the 1924 Bath Township Consolidated School and the 1799 Mercer Log House.[1]
References
- 1 2 3 National Park Service (2010-07-09). "National Register Information System". National Register of Historic Places. National Park Service.
- 1 2 3 Fairborn Theatre, Fairborn, Ohio Historical Society, 2012. Accessed 2012-12-31.
- ↑ Fairborn Theatre, Ohio Historical Society, 2007. Accessed 2012-12-31.
- 1 2 "Ohio Aids Fairborn Theater's $5.5 Million Upgrade", Dayton Business Journal, 2010-10-23. Accessed 2012-12-31.
- 1 2 "Local Structures Deemed Historic", Dayton Business Journal, 2005-08-22.
- ↑ Crowe, Amanda. "The Future of the Fairborn Theatre", Fairborn Daily Herald, 2012-12-02. Accessed 2013-01-01.

