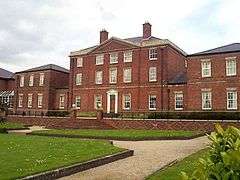Etruria Hall
| Etruria Hall | |
|---|---|
 | |
| General information | |
| Architectural style | Neo-classical |
| Town or city | Stoke-on-Trent, Staffordshire |
| Country |
|
| Coordinates | 53°1′33.96″N 2°11′43.08″W / 53.0261000°N 2.1953000°WCoordinates: 53°1′33.96″N 2°11′43.08″W / 53.0261000°N 2.1953000°W |
| Construction started | 1768 |
| Completed | 1771 |
| Client | Josiah Wedgwood |
Etruria Hall in Etruria, Stoke-on-Trent, Staffordshire, England is a Grade II listed house and former home of the potter Josiah Wedgwood. It was built between 1768–1771 by Joseph Pickford. The hall was sold by the Wedgwoods in the 19th century and is now part of a hotel.
History
The Wedgwoods
Etruria Hall was built between 1768-1771 by Joseph Pickford,[1][2] for Josiah Wedgwood, near his new recently built, Etruria works.[3] The majority of the 'ceilings, ornamental friezes and chimney pieces' were designed by John Flaxman between 1781-1787. An entry in the 1784-1785 Wedgwood company ledger indicates that at least one of the ceilings was designed by William Blake, although it cannot be certain that this design was ever implemented.[2]
The hall was the site of the innovative research into photography by Thomas Wedgwood in the 1790s. There is a small commemorative plaque on the Hall. Due to financial difficulties Etruria Hall was sold in the 1840s by Francis Wedgwood, who moved to the smaller Barlaston Hall nearby.[4]
Recent history
The building was given Grade II listed status in 1973.[1] The house was restored as part of the 1986 Stoke-on-Trent Garden Festival, the second of Britain's National Garden Festivals, and incorporated as the centre-piece of the festival to lend it a 'historical dimension'.[3] After the end of the festival, the hall was one of the few buildings on the site to allowed to remain. It was developed as part of the four-star Moat House hotel, operated by the Best Western chain.[3]
Architecture and design
The hall consists of a central block of three storeys flanked by two pavilions, both of two storeys. The building is built in the neo-classical style, with the central block featuring a large pediment. The majority of the work is in brick, with stone dressings. There is some evidence that the upper floor may have been rebuilt during extensive 19th century remodeling.[1]
References
- 1 2 3 Historic England. "Etruria Hall (Grade II) (1195817)". National Heritage List for England. Retrieved 4 March 2015.
- 1 2 Clark, S.; Suzuki, S. (2006). The Reception of Blake in the Orient. London, UK: Continuum. p. 71. ISBN 9781441143433.
- 1 2 3 Theokas, Andrew C. (2004). Grounds for Review: The Garden Festival in Urban Planning and Design. Liverpool, UK: Liverpool University Press. pp. 158–165. ISBN 9780853235392.
- ↑ Page, William (2013) [1923]. The Victoria History of the County of Stafford. VIII. USA: Nabu Press. pp. 150–152. ISBN 9781287662457.