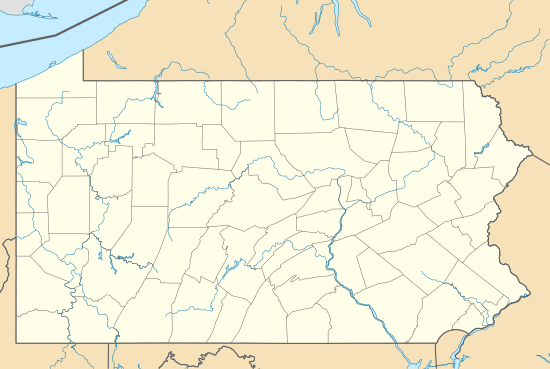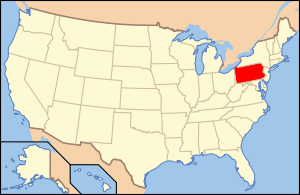Ashton-Hursh House
|
Ashton-Hursh House | |
  | |
| Location | 204 Limekiln Road, south of New Cumberland, Fairview Township, Pennsylvania |
|---|---|
| Coordinates | 40°13′1″N 76°52′23″W / 40.21694°N 76.87306°WCoordinates: 40°13′1″N 76°52′23″W / 40.21694°N 76.87306°W |
| Area | 2.5 acres (1.0 ha) |
| Built | c. 1830 |
| Architectural style | Federal, Greek Revival |
| NRHP Reference # | 03001155[1] |
| Added to NRHP | November 15, 2003 |
The Ashton-Hursh House is a historic home and outbuilding located at Fairview Township, York County, Pennsylvania. The house was built in stages between about 1764 and 1830. It is a 2 1/2-story, "L"-shaped, Federal style log, frame, and stone dwelling. It sits on a limestone foundation and has a gable roof. It features three Greek Revival-style porticos. The frame outbuilding may date as early as 1734, but it was renovated about 1830.[2]
It was added to the National Register of Historic Places in 2003.[1]
The outbuilding on the property is thought to be the oldest occupied structure in York County, Pennsylvania.
References
- 1 2 National Park Service (2010-07-09). "National Register Information System". National Register of Historic Places. National Park Service.
- ↑ "National Historic Landmarks & National Register of Historic Places in Pennsylvania" (Searchable database). CRGIS: Cultural Resources Geographic Information System. Note: This includes B. Raid (June 2002). "National Register of Historic Places Inventory Nomination Form: Ashton-Hursh House" (PDF). Retrieved 2011-12-08.
This article is issued from Wikipedia - version of the 11/28/2016. The text is available under the Creative Commons Attribution/Share Alike but additional terms may apply for the media files.

