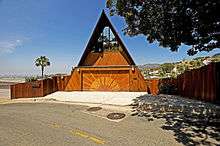A-frame house

%2C_Santana%2C_Madeira%2C_Portugal.jpg)


An A-frame house is an architectural house style[1] featuring steeply-angled sides (roofline) that usually begin at or near the foundation line, and meet at the top in the shape of the letter A. An A-frame ceiling can be open to the top rafters.
Although the triangle shape of the A-frame has been present throughout history, it surged in popularity around the world from roughly the mid-1950s through the 1970s. It was during the post-World War II era that the A-frame acquired its most defining characteristics.
Style
A-Frame buildings are an ancient form known in Europe, China, and the South Pacific islands sometimes called a roof hut and were simple structures used for utilitarian purposes until the 1950s.[2] Architects Walter Reemelin, John Campbell, George Rockrise, Henrik H Bull, and Andrew Geller set the stage in the early 1950s designing A-frame vacation homes.[2] Andrew Geller turned the old idea of the A-frame into a new fashion in 1955 when he built an A-frame house on the beach in Long Island, New York, known as the Elizabeth Reese House.[2] Named for the distinctive shape of its roofline, Geller's design won international attention when it was featured in The New York Times on May 5, 1957.[3] Before long, thousands of A-frame homes were being built around the world.
The Abbey Resort in Fontana-on-Geneva Lake, Wisconsin claims to have the world's tallest wooden A-frame.
Rise in popularity
The post-World War II popularity of the A-frame has been attributed to a combination of factors including Americans' extra disposable income, the inexpensiveness of building an A-frame structure, and a new interest in acquiring a second home for vacationing.[2]
Another factor contributing to the rise of the A-frame included the adaptability of the structure itself, which enabled architects to experiment with more and more modern designs. A-frames were a useful medium in which architects could explore their creative side since they were relatively cheap to build.
Additionally, many people preferred the idea of a 'modern-style' vacation home to that of a 'modern-style' primary home. A-frames became available as prefabricated kits, lowering the cost even more, and were sold by Macy's department stores.
After the rise of the archetypal A-frame, architects soon began experimenting with new designs, which led to what became known as the modified A-frame style.
See also
- Minka
-
 Home portal
Home portal
External links
| Wikimedia Commons has media related to A-frame buildings. |
- A-frame Style from Picture Dictionary of House Styles in North America and Beyond on About.com, by Jackie Craven
- A-frame Home - An A-frame home in the Hollywood Hills owned and restored by Nicky Panicci
- A-frame House Website about an a-frame house located in Phoenix Az.
References
- ↑ "A-frame" Oxford English Dictionary Second Edition on CD-ROM (v. 4.0) © Oxford University Press 2009
- 1 2 3 4 Randl, Chad. A-frame. New York: Princeton Architectural Press, 2004. Print.
- ↑ Fred A. Bernstein, "Andrew Geller, 87, Modernist Architect, Dies", New York Times. December 27, 2011. accessed 1/26/2014